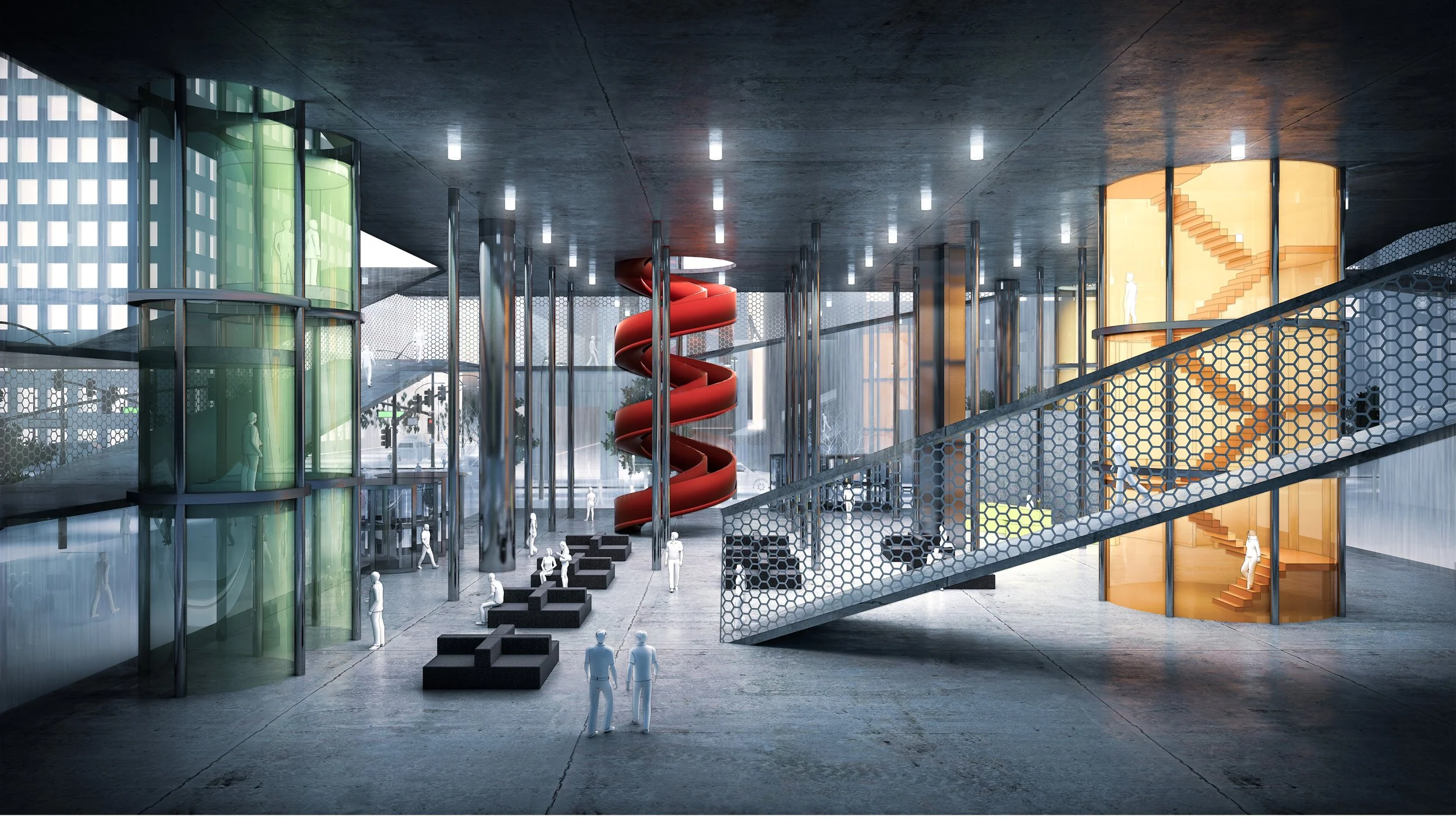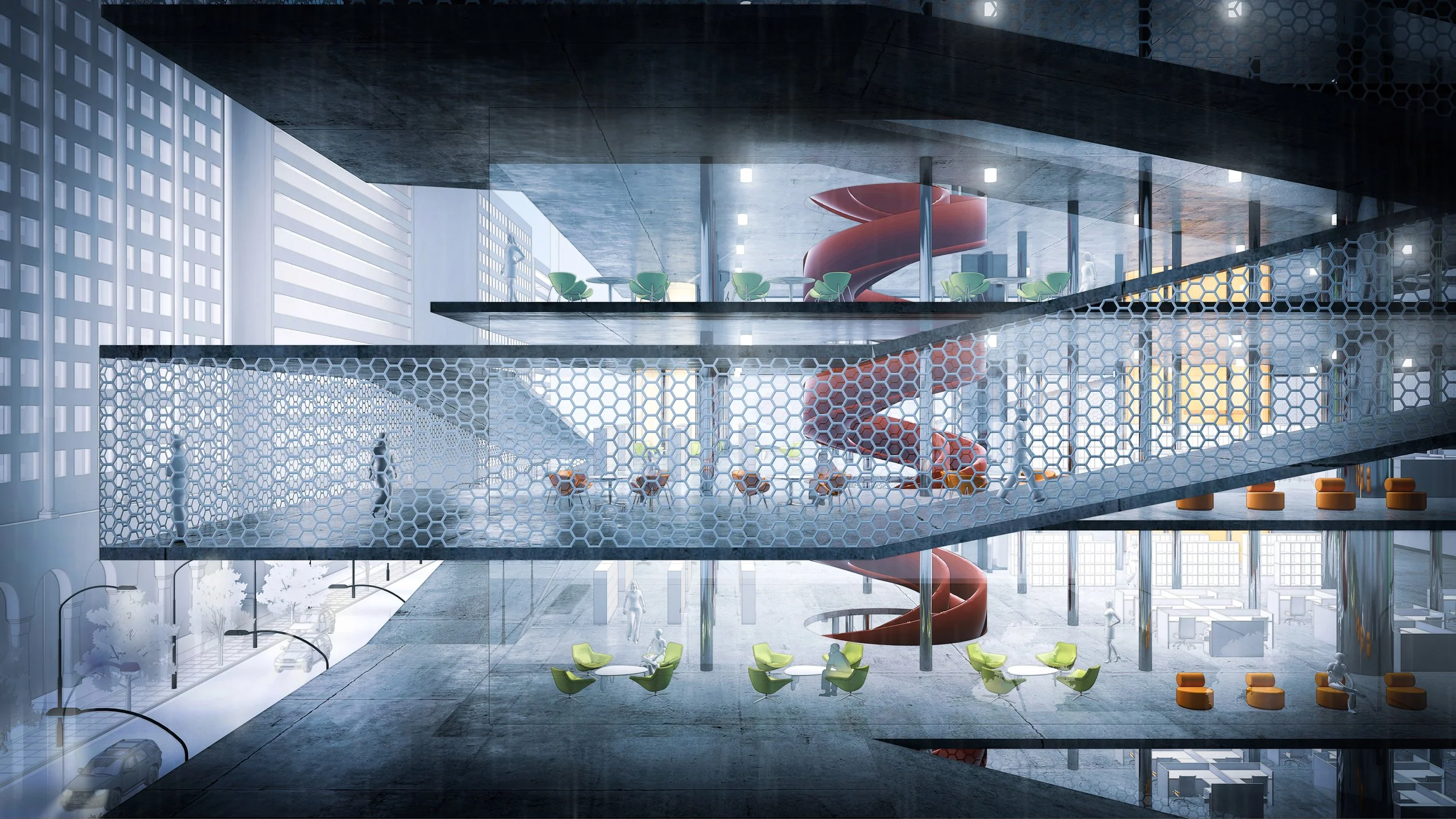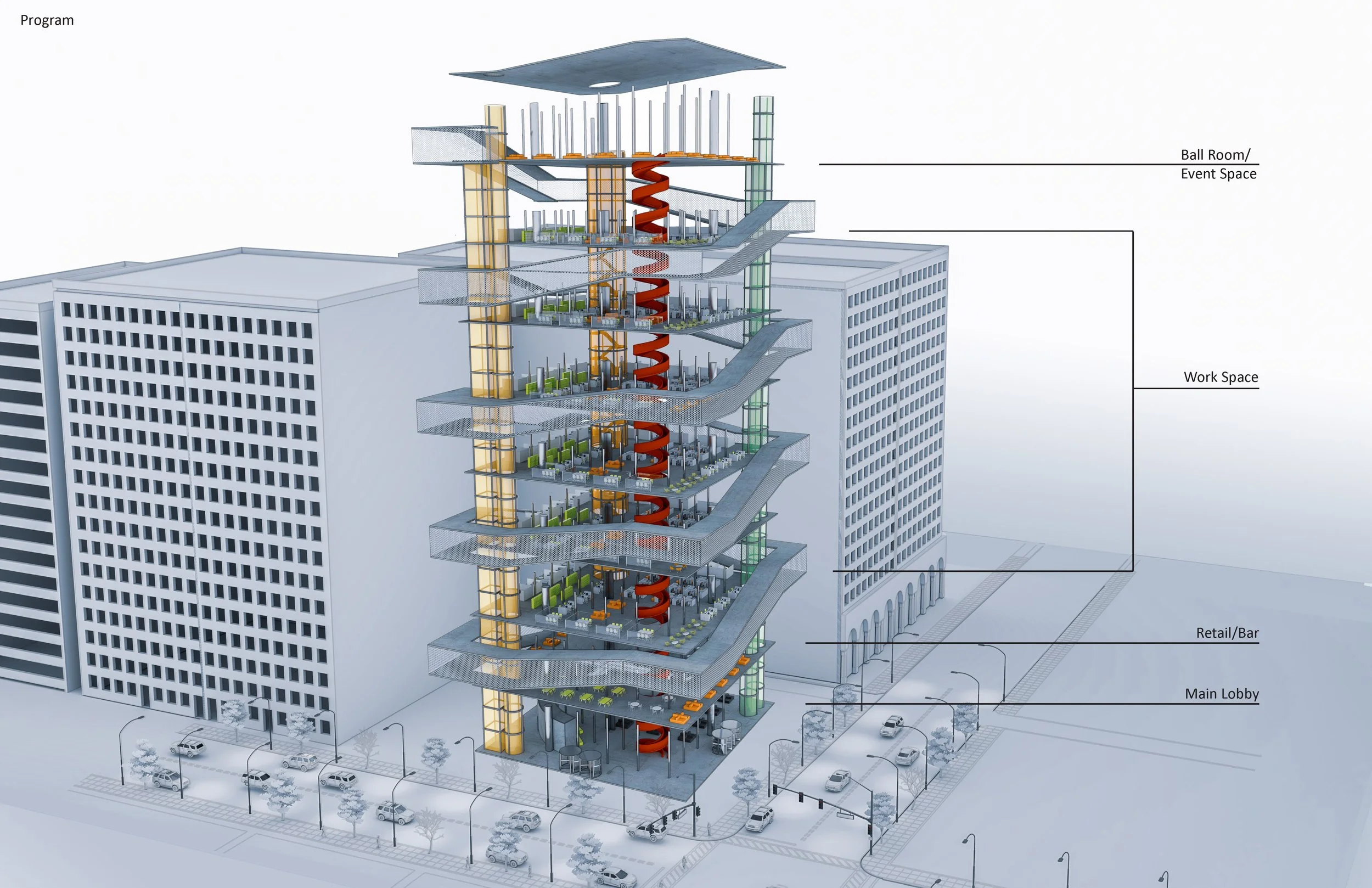Transparencity
This project explores a concept of programmatic transparency within a built environment. It utilizes a dematerialized envelope through a fully transparent facade, fostering a visual and physical permeability with the surrounding context. This seemingly open structure is then intersected and activated by strategically placed programmatic elements within the circulation spaces. These elements are not merely interruptions, but rather become the functional core of the design.
Exterior Ramps: Wrapping the building, these ramps act as a public, continuous pathway connecting all levels. They become a visually striking element, integrating circulation directly into the building's form.
Elevator Shafts: Housed within brightly colored, transparent tubes, these shafts become a visually dynamic core. They not only serve their functional purpose but also channel natural light deep into the building by connecting with roof skylights.
Spiral Staircase: This freestanding element acts as an independent circulation system, fostering a sense of layered movement. It allows visitors to explore the space from varying heights and viewpoints, enriching the spatial experience.
Forest of Columns: Emerging from the ground floor, a cluster of columns with varying sizes ascends through the event space. This creates a sense of verticality and interconnectedness, visually unifying all levels.
This design employs the concept of programmatic transparency to achieve a building that is not just visually open but also functionally integrated with its surroundings. The circulation becomes an active participant in shaping the experience, while the strategic placement of elements creates a unique spatial hierarchy and a sense of vertical connection. This approach fosters a building that is both engaging with its context and offers a layered and dynamic internal environment.







