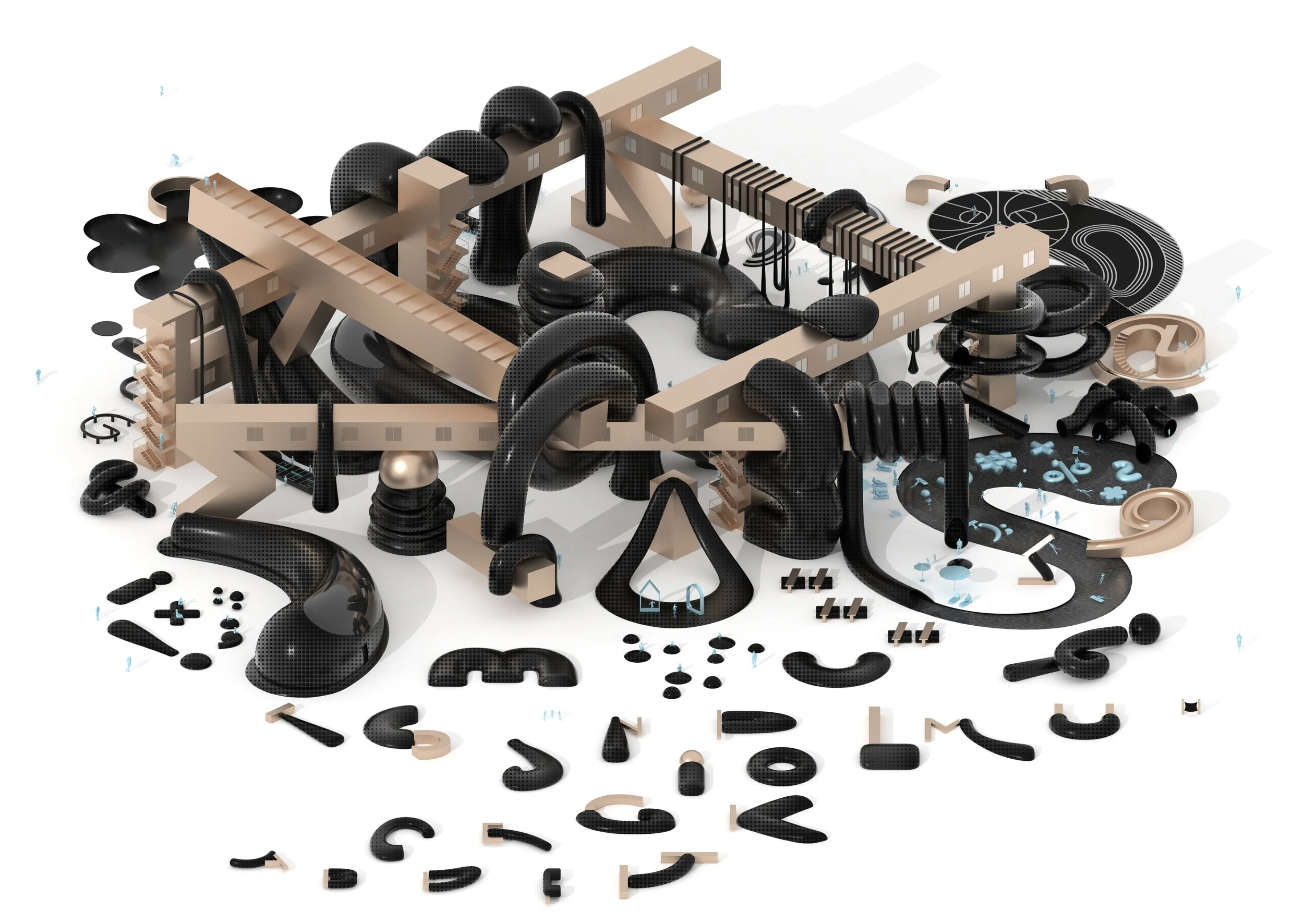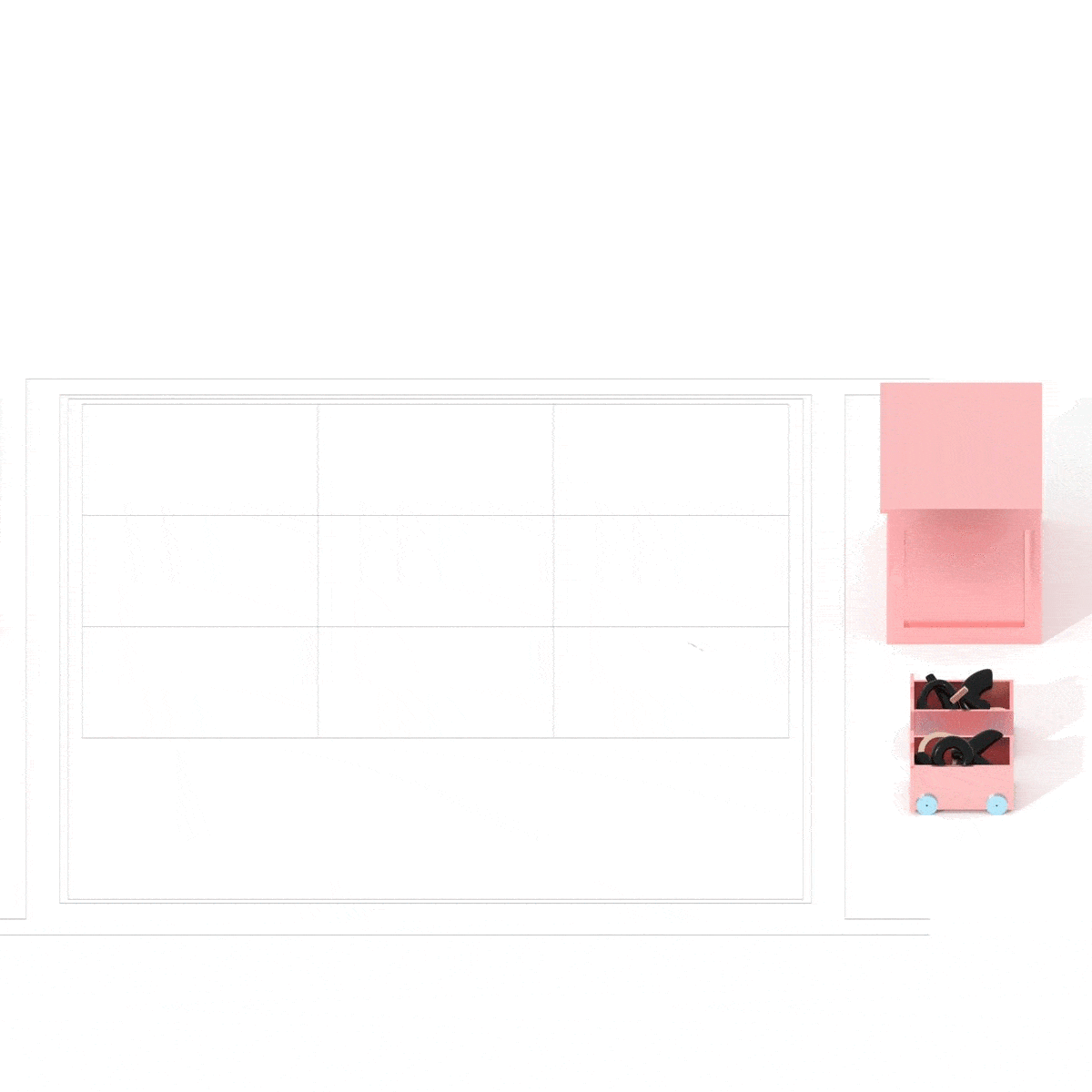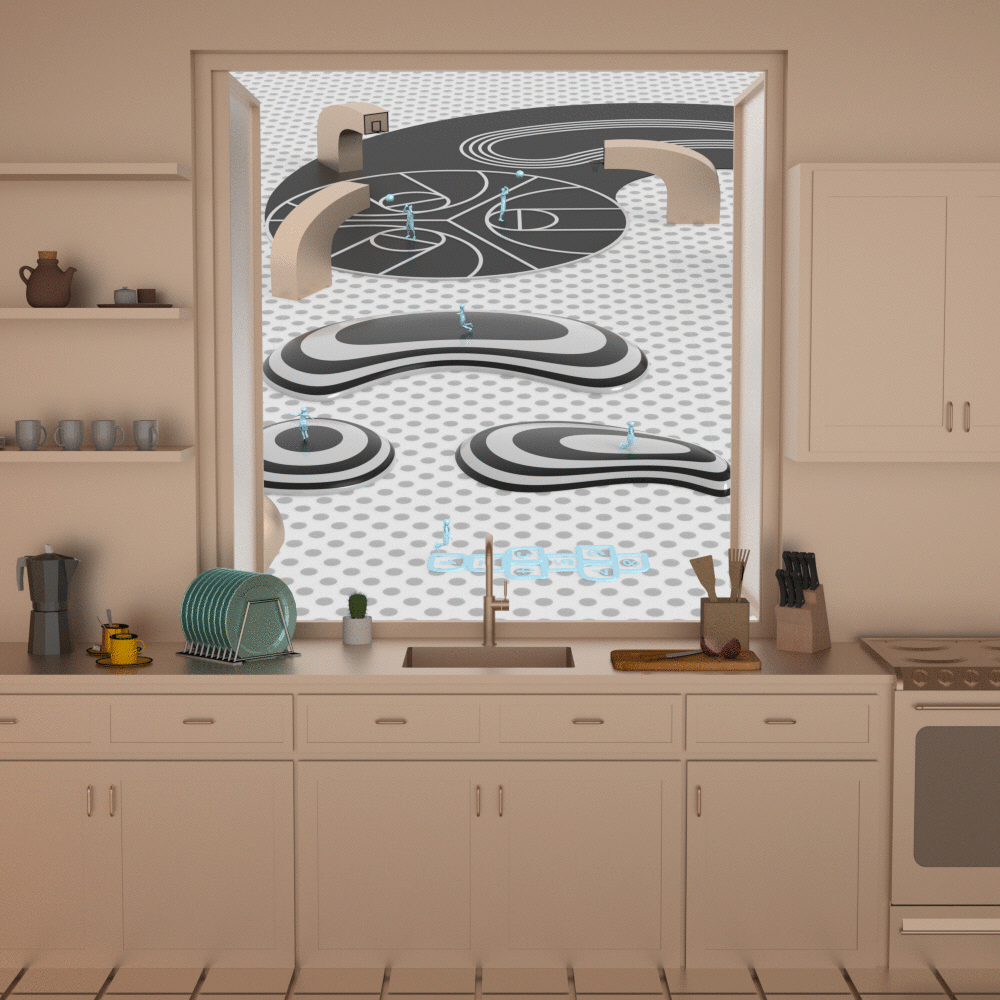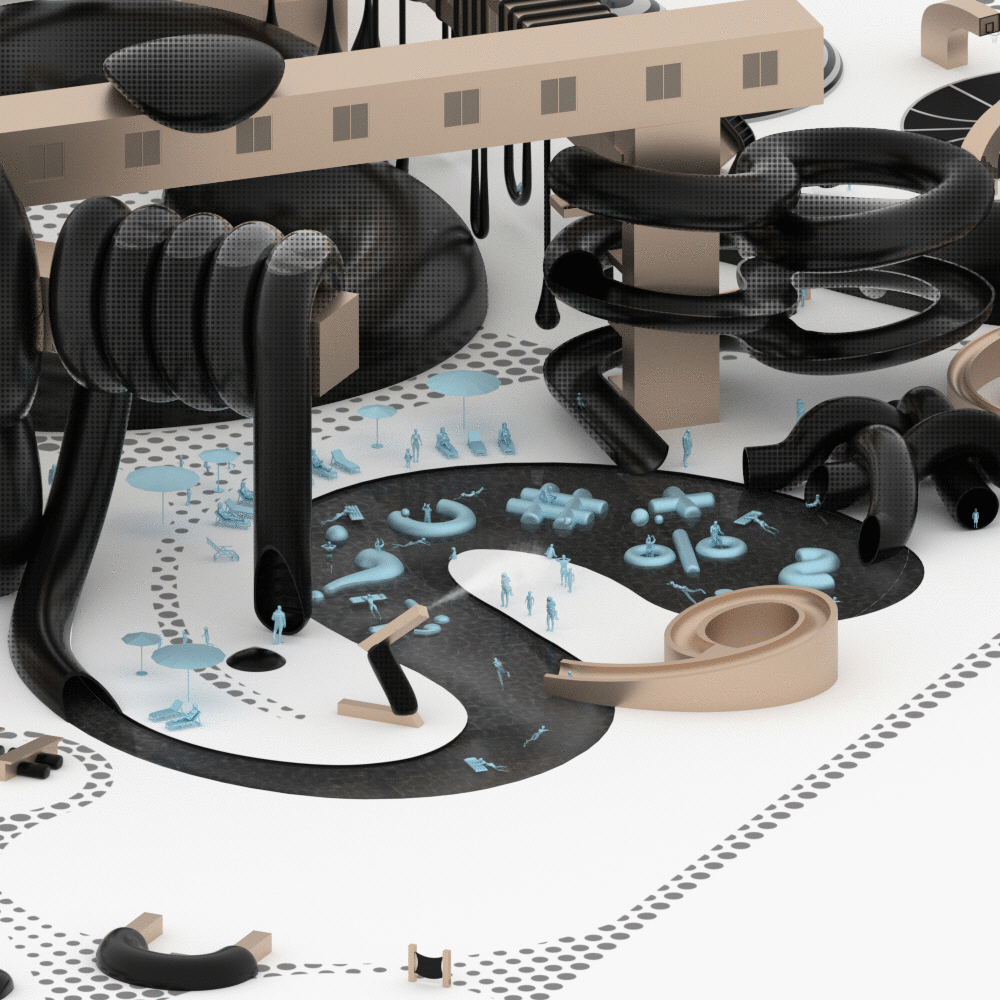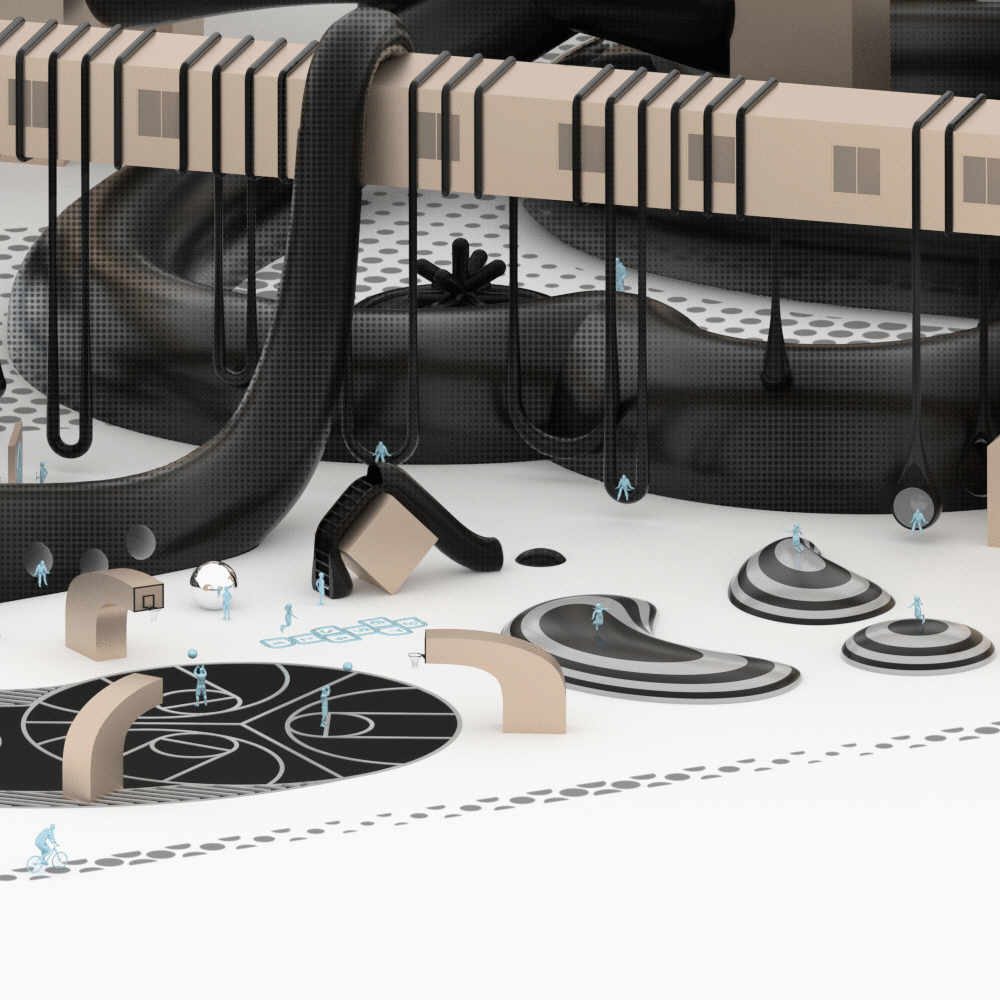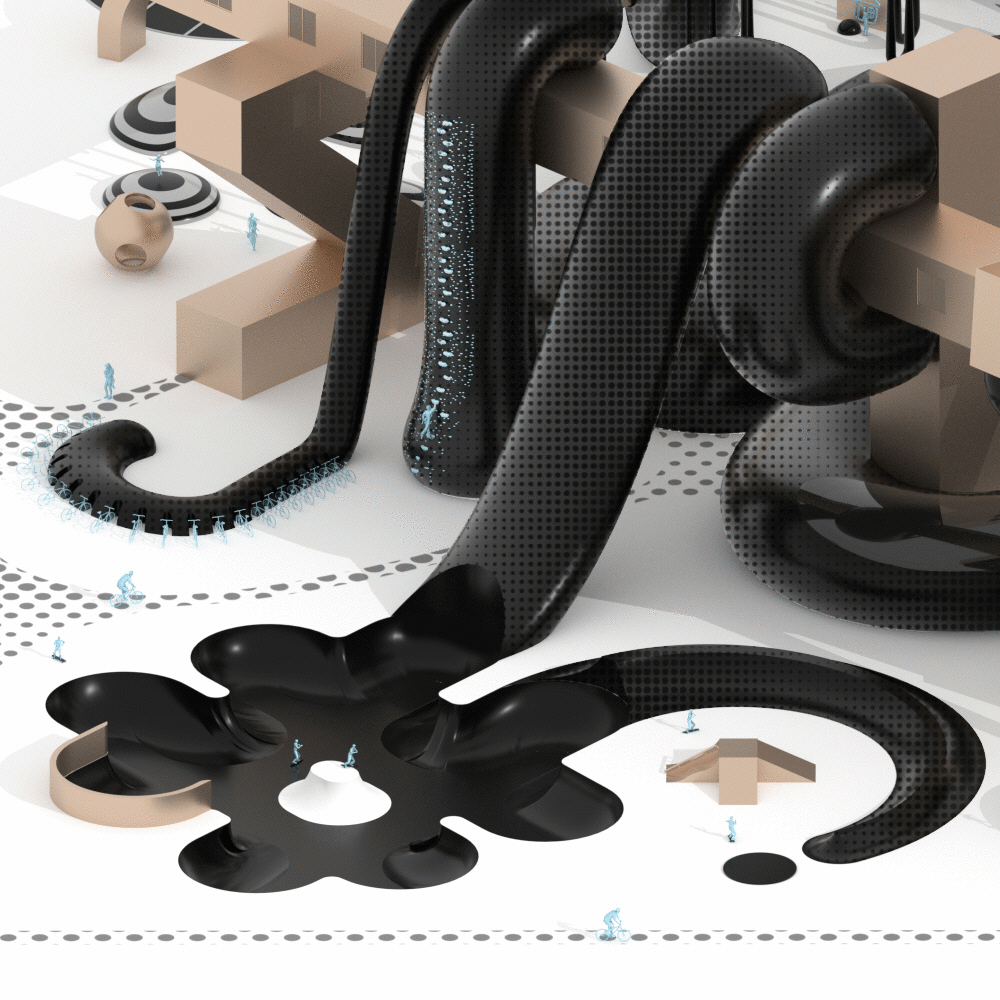Sans Sans
Amongst all available typefaces, Gill Sans stands out for its range of sensibility, from stoic and serious to cartoonish and anthropomorphic. These traits are hybridized through a process of disassembly and reassembly of the character’s strokes towards attributes that are both rigid and elastic. The aim of this project is to develop a mixed-use, publicly accessible extension to the National Public Housing Museum that is composed of a composition of letterforms that are three-dimensionalized into a collective architectural space. Gill Sans Regular and Gill Sans Ultra-Bold are combined to produce an architecture that has varying material and aesthetic qualities as well as programmatic uses. Housing units are organized within the more rigid Gill Sans Regular types that are loosely arranged in a distributed courtyard that figures the sky while public programs are absorbed into the elastic Gill Sans Ultra-Bold type. Elevated from the ground the housing units allow the short term residents to observe the multitude of recreational activities that occur on the site. Residents and members of the community at large connect within this playful convergence of buildings and landscape. The project choreographs aspects of landscape, playground and building and asks each to meet at their formal, material and programmatic limits to produce a collective whole.
